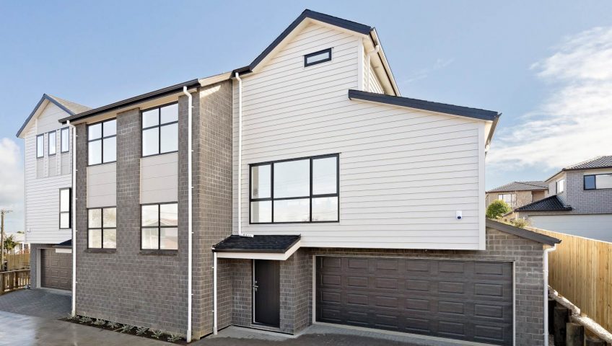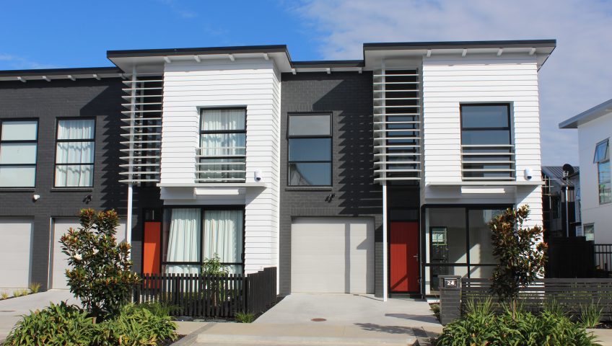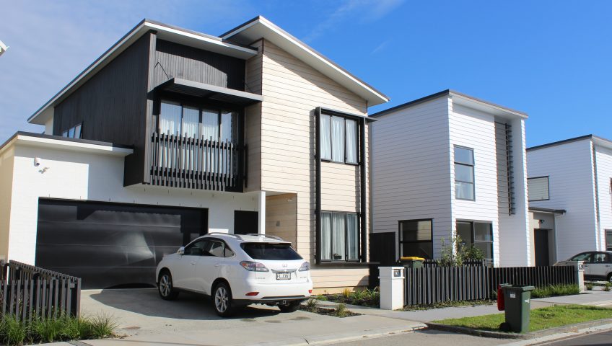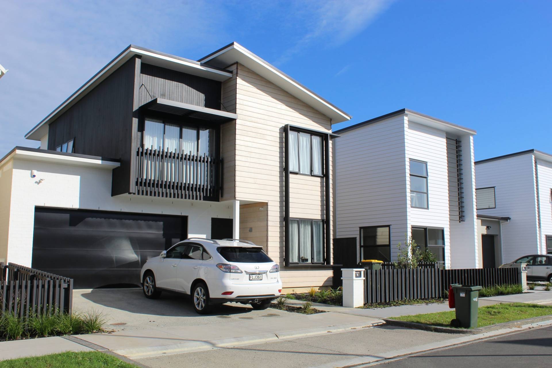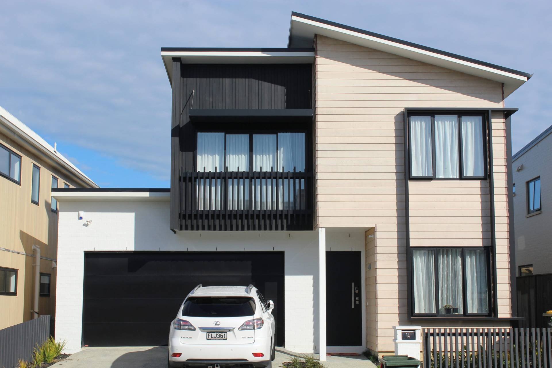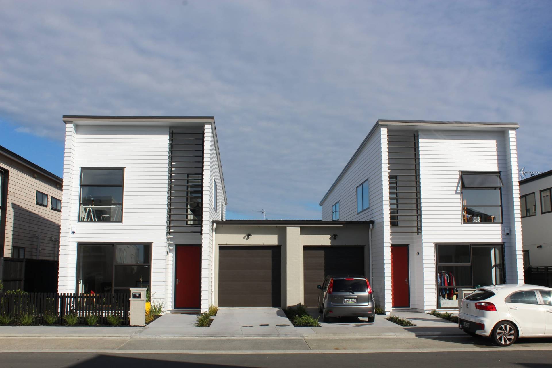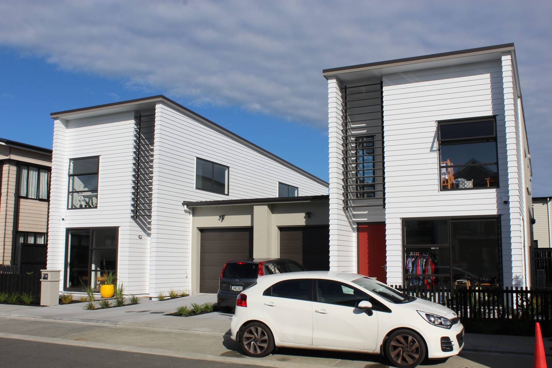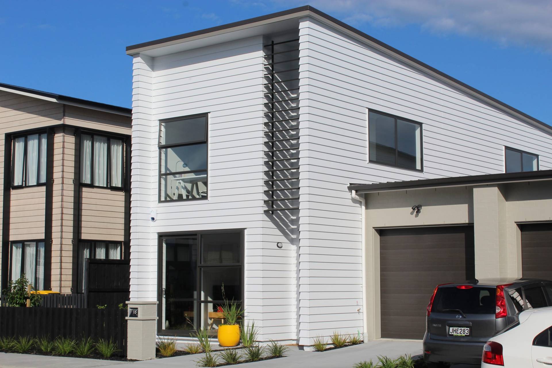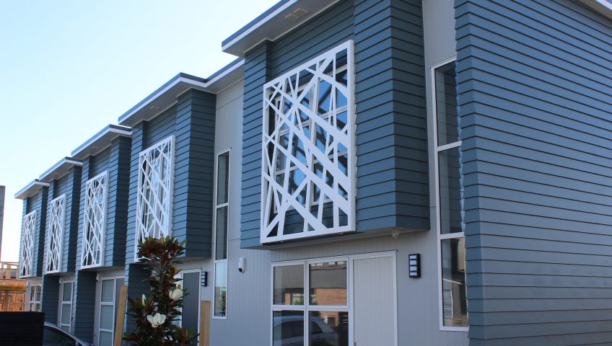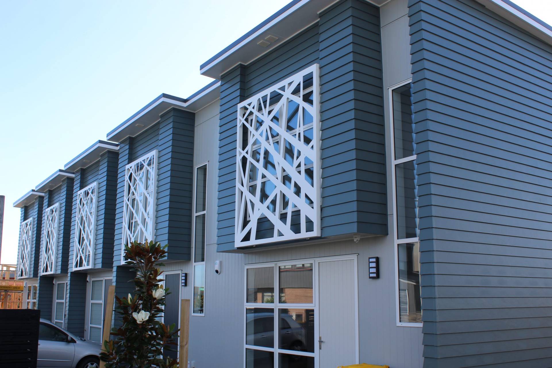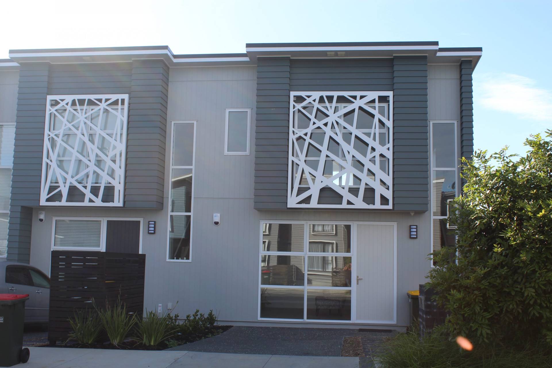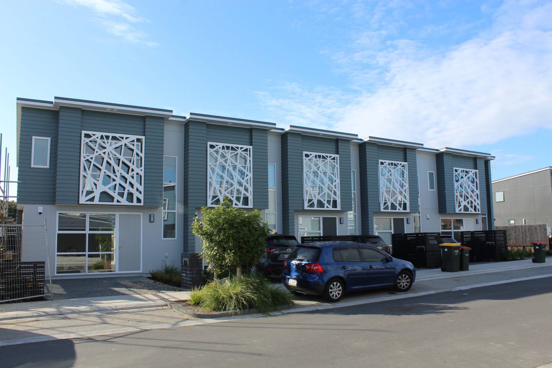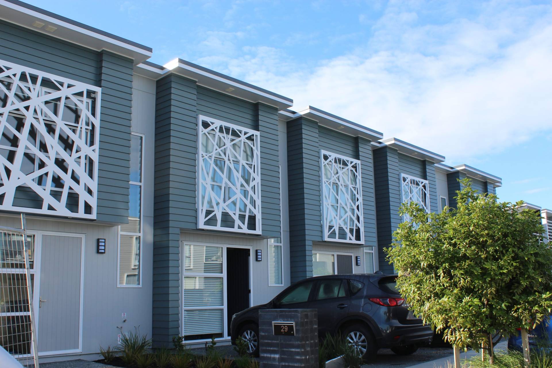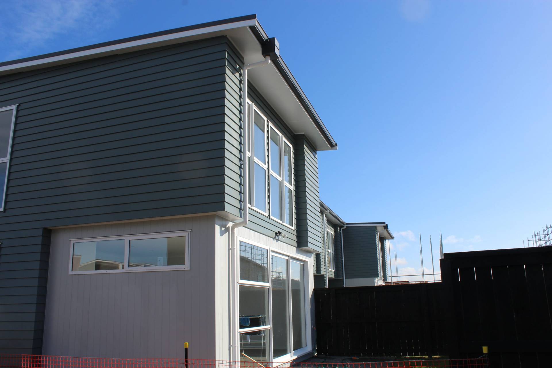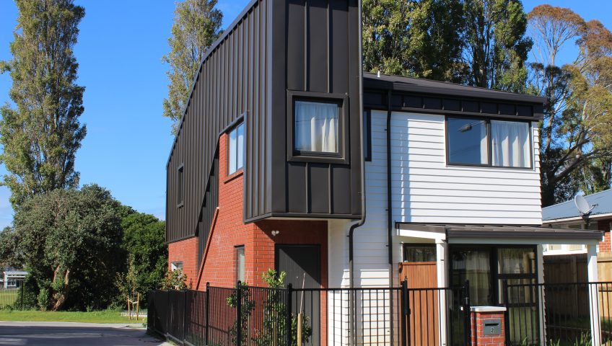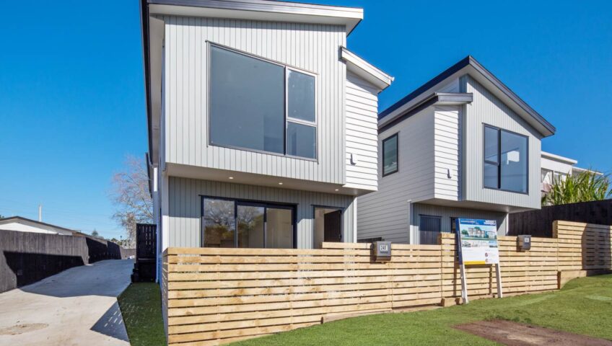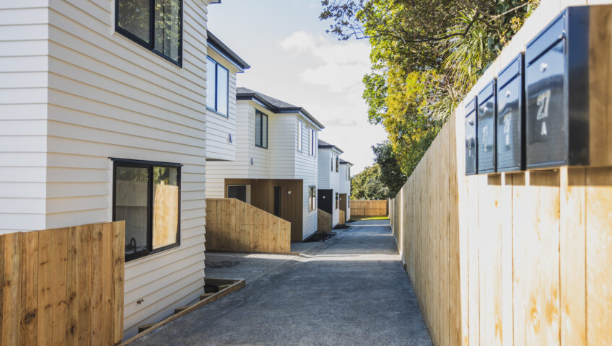Welcome to Taipari Residences – 4 standalone homes oozing modern lifestyle living
From the onset, brothers, Lesley & David focus was to secure a reliable and trusted build partner for the tender and construction of four new houses in Te Atatu Peninsula. Fortunately, a friend of theirs, with a shared interested in property development, suggested they meet, have a chat and visit his ‘live’ development project being completed by BCG CONSTRUCTION.
The introduction, referral and sighting the project under development confirmed Lesley & David’s decision to award their construction tender to BCG.
Now completed, four stunning spacious standalone freehold homes feature open plan design on lower level, providing effortless modern living. The interior offers light and natural ambience with generous sized windows that simply filters external light and sun throughout. There’s also internal access garaging leading directly into the house.
The contemporary kitchen has been elegantly fitted with stylish Bosch appliances, white marble effect splashback tile and white cabinetry – clean lines, simple and effective use of space.
Upstairs you’ll find three bright and airy bedrooms, a family bathroom, plus a substantial sized master bedroom featuring ample wardrobe space and an ensuite with full-sized bath and shower.
A range of materials selected to complement the desired modern look and feel inside & out – permeable driveway, shingle roof (charcoal), weatherboards, black aluminium framing with double glazed windows, carpet and flooring chosen for their ability to withstand wear & tear, engineered stone benchtop, upgrade ABI Interiors Matte Black, Bosch appliances, landscaping and timber retaining walls for structural soundness to name a few. And, a 10 Year Master Build Guarantee.
Lesley & David have achieved their goal by talking to the right people and in choosing the right build partner with a proven track record.
Photography: SEN ART Visual Lab

