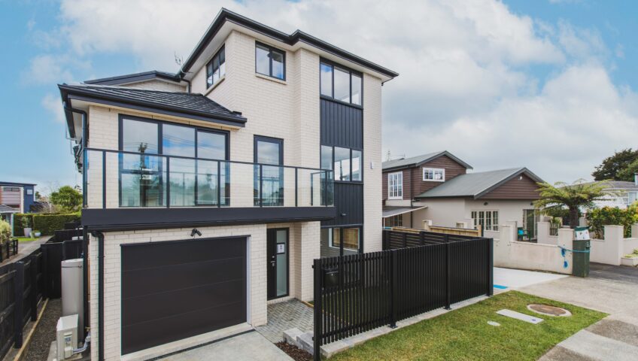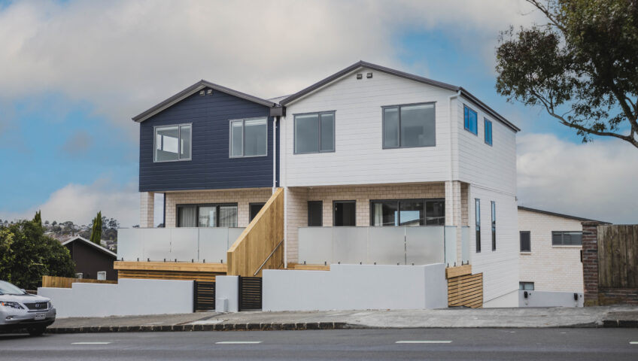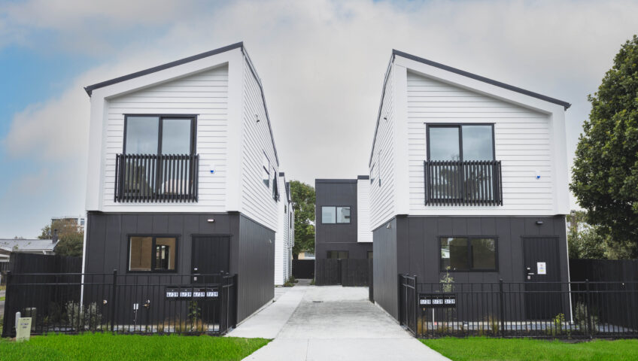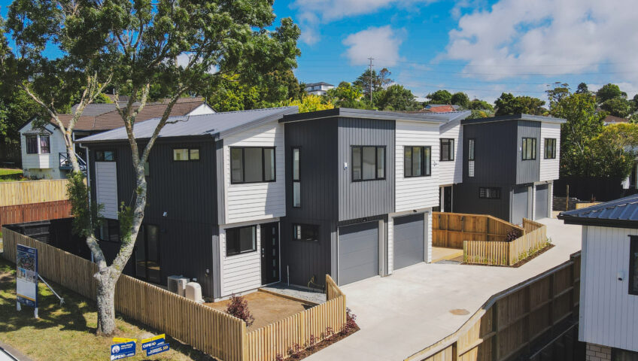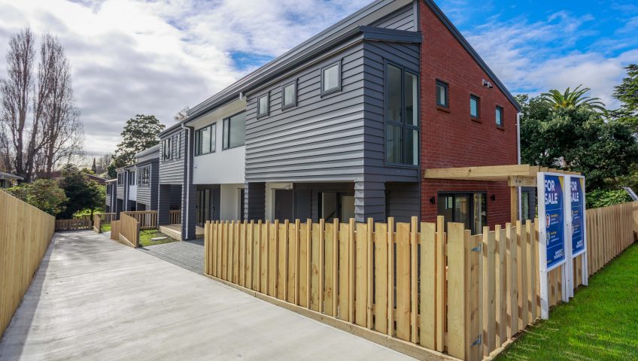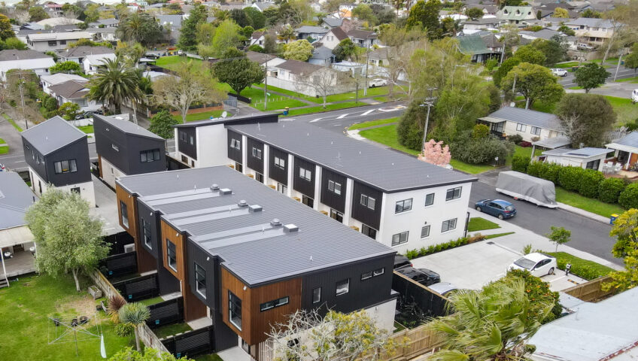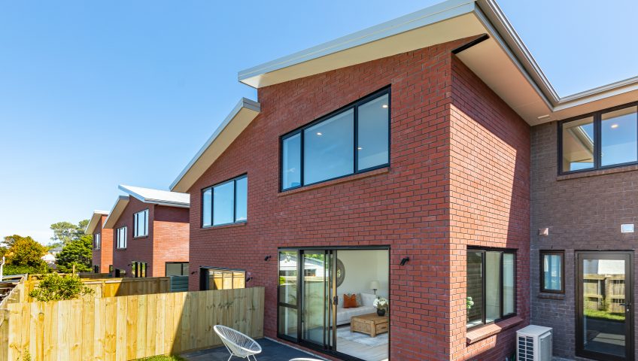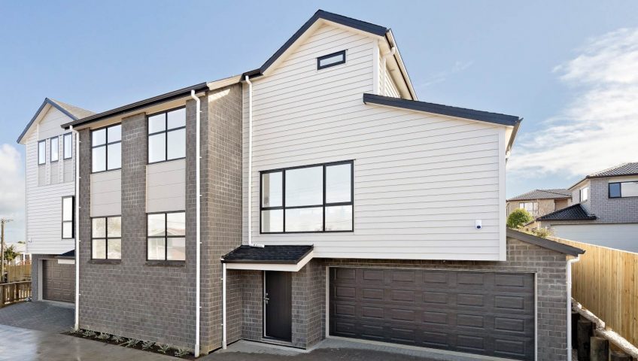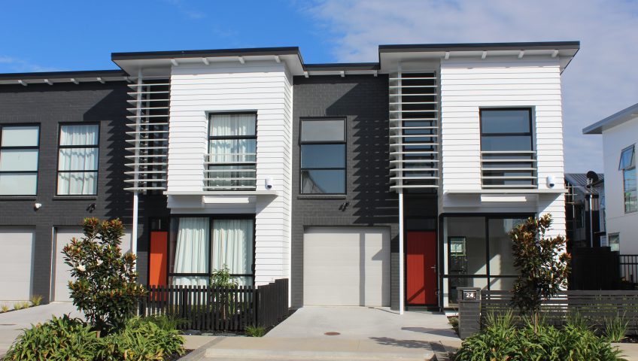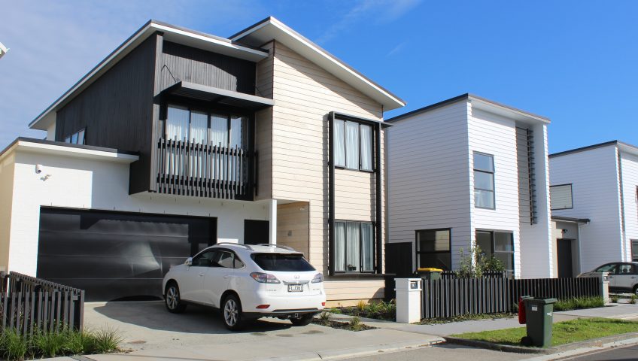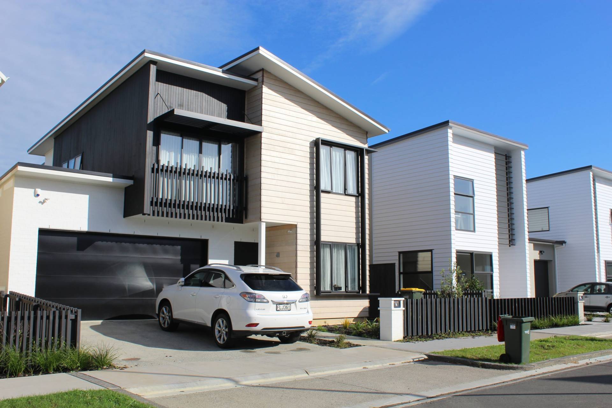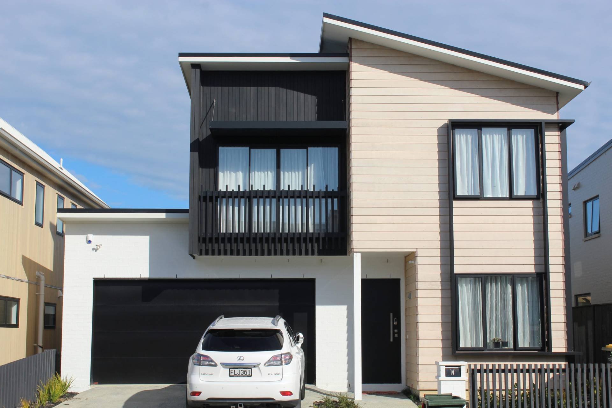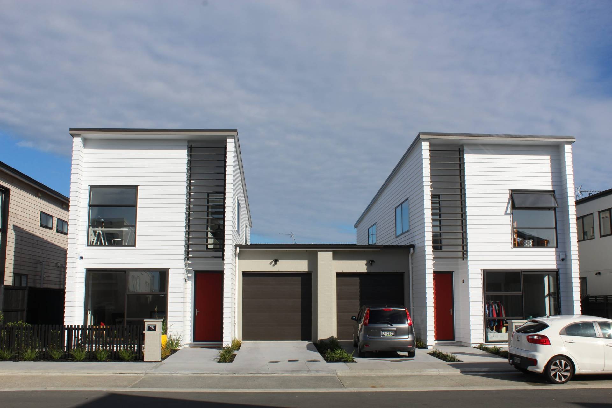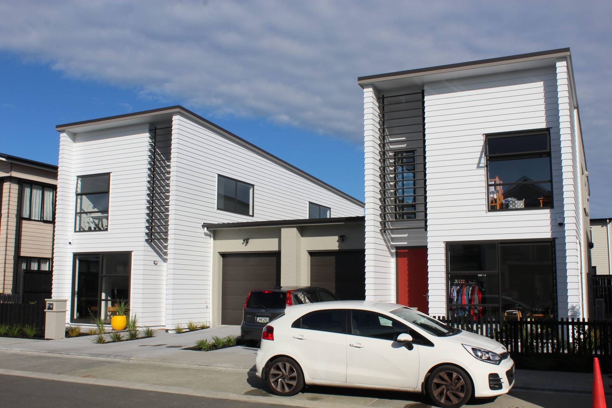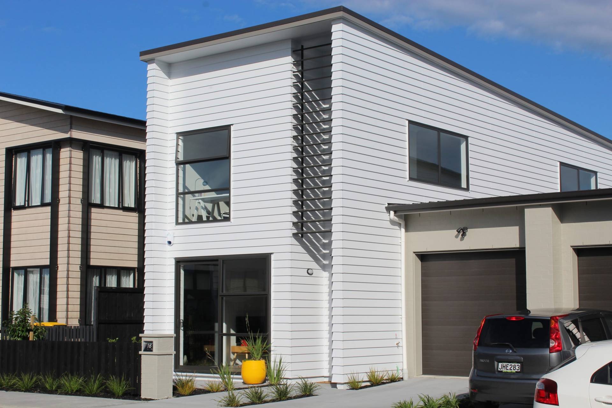A New Life for an Existing Property – Design, Subdivide & Build
BCG GROUP were appointed to construct three dwellings on a site with an existing dwelling, resulting in four dwellings across the site; three terrace houses at front, retaining wall within front yard, shared vehicle accessway.
Working in partnership; BCG ARCHITECTURE were entrusted to produce and submit final drawings that met the required building, landscaping and impervious area coverages required to successfully obtain Council approval.
BCG CONSTRUCTION set the groundworks phase of the project in motion; clearing of site, bulk fill and driveway preparation, civil works, install new public stormwater and wastewater extensions/connections to utilities and private common vehicle accessway, which provided the platform for establishing the foundations for the terrace houses to start taking shape.
The housing is purposefully designed to fit the site to allow for front yard landscaping and protect the privacy and daylight access for the neighbouring sites by respecting the yards, height and alternative height in relation to boundary standards. Passive surveillance of the street is provided through front glazing and the outdoor spaces to the front of the dwelling. Although the garage door is at the front, it is not dominating as it is setback just over three metres from the front boundary and as it is a single garage, the door does not take up a large part of the front facade.
The building with modulation and differing heights provide interest and break up the longer elevations. On the southern facade, the third storey is set back with roof forms at the second storey. On the northern face, the dwellings have been differentiated with different setbacks and decks that are inset so as not to reduce privacy for the adjacent units. Varied materials used; brick, shiplap and glass help to provide interest and both differentiate the units and visually break up the length, helps to mitigate any dominance effects and ensure the development does not appear overly dominant on the site.
The dwellings use the alternative height to boundary measurement at the front and with the narrow end facing the street so that it presents the street as a single three-storey dwelling. Any feeling of dominance towards the street has been reduced as part of the building at the front is two-storey in character and the design uses different cladding to add interest to the facade. Further, the front unit can be accessed from the street by using pedestrian access, while the rear two dwellings also have a separate pedestrian access provided from the street. This helps to provide wayfinding and a positive interaction with the street. The glazing at the front, as well as the balcony and outdoor space at the front of the site, helps to provide passive surveillance over the street. Further, vehicle accessways are able to be used safely with no risk to the wider environment, pedestrians or any neighbouring persons using their own vehicle access.
The developer/investor and residents have reassurance and peace of mind in knowing that their homes have been constructed using materials confidently chosen for their classic aesthetic appeal and durability.
Speaking of material specs; joinery is residential grade powder coated aluminium and head flashings, safety glazing, pine decking with aluminium & glass balustrade, James Hardie Linea cladding and Oblique weatherboards vertically fixed, MetalCraft fascia, roofing gutter systems and pressed metal roofing tiles, timber & steel fencing, Midland Brick in AZTEC traditional arctic white, outdoor hot water cylinders, timber roof rafters to fit skillion roof, earthwool insulation, laminated timber flooring, Feltex carpet, Bosch appliances, security and fire alarms reinforce the robustness of the terrace house dwellings.
BCG GROUP, Design & Build.
Photos & Video produced by Sen Art Visual Lab

