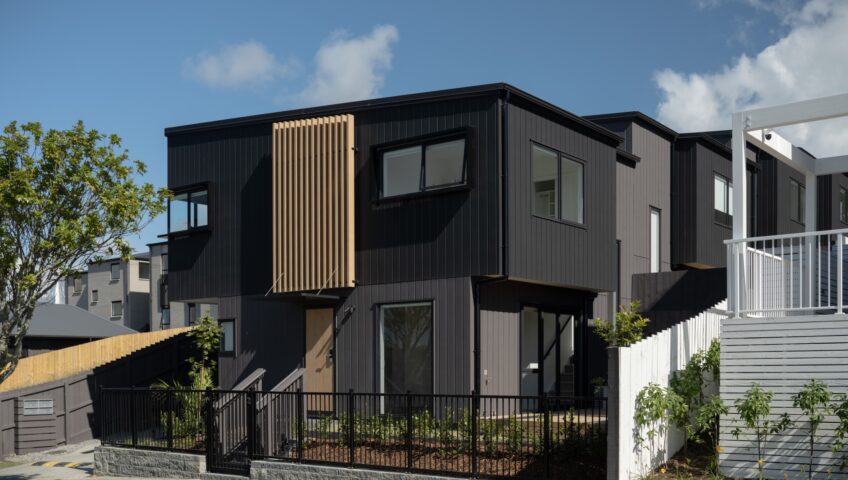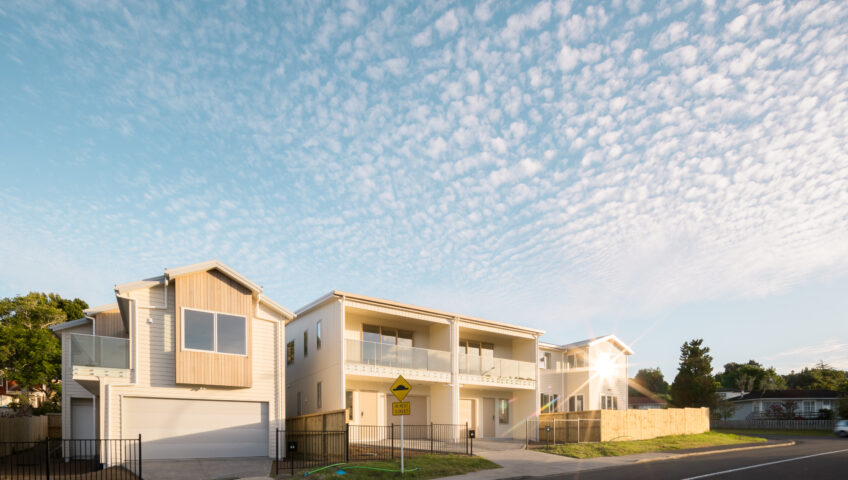Walmer Terraces in Pt Chevalier is a masterclass in construction precision and interior elegance. What was once a single dwelling has given way to five meticulously crafted townhouses, each a testament to contemporary design and structural integrity. From the ground up, every aspect of the build was executed with an unwavering commitment to quality, ensuring that these homes not only exude sophistication but also stand the test of time.
The project began with the demolition of the existing home, making way for extensive earthworks to create a stable foundation. In an urban setting like Pt Chevalier, effective drainage and levelled ground are crucial, and BCG Construction meticulously prepared the site. Every phase of construction was marked by exactitude – from the precise alignment of corners and angles to the flawless execution of brickwork, steel panelling, and roofing. The ridges of the roofing met with architectural accuracy, ensuring a seamless visual and structural flow. Custom stairwells were measured and installed with exact precision, elevating the interior’s timeless appeal while maintaining a contemporary edge.
The material selection played a crucial role in achieving the understated elegance that defines Walmer Terraces. A carefully curated combination of La Paloma range bricks, James Hardie cladding, and Alaskan Yellow Cedar vertical shiplap created a façade that balances durability with aesthetic harmony. Roofing, gutters, flashings, fascia, and downpipes were all colour-matched in a deep, cohesive shade to complement the minimalist yet striking design. The aluminium fin balustrades and timber screens, along with vertically grooved panels, reinforced the sleek, modern identity of the development while maintaining visual warmth. Every detail, from the stepped driveway fencing to the native landscaping, was masterfully integrated to enhance both function and form.
Inside, the design seamlessly continues the exterior’s theme of quiet luxury. The interior palette is a study in balance – Dulux white walls and ceilings contrast against the warmth of European Oak timber flooring, its lacquer finish reflecting sunlight at different angles to create a dynamic, ever-changing atmosphere. The bathrooms make a bold statement with darker-toned vanities set against neutral-toned tiles, ensuring a refined yet contemporary aesthetic. Plush, hard-wearing carpet in the bedrooms provides a soft underfoot experience, enhancing comfort without compromising on durability.
One of the most ingenious design strokes is the integration of the kitchen island with a timber dining table, a solution that optimises space without encroaching into the living area. This functional yet stylish approach to space planning is echoed in the vertical splashback tiles that extend seamlessly to meet the kitchen island, creating a sense of continuity and cohesion. Stylish lighting, flush cabinetry, and modern appliances elevate the interiors, while gold accents throughout add a touch of sophistication.
Beyond aesthetics, the structural details of the build are a testament to craftsmanship. Every panel, from ceilings to walls to floors, aligns with absolute precision. The invisible internal guttering is seamlessly hidden behind balustrades, ensuring a clean, uninterrupted façade. Deck panels hug the brickwork with an almost imperceptible accuracy, and custom flashings at varying depths are meticulously fitted. Even the bolts, framing, and door alignments were executed with a level of exactness that underscores the build’s superior quality.
Functionality remains at the forefront, with internal garaging seamlessly incorporated within the square footage. Carparks have been strategically positioned to maximise space efficiency without compromising the flow of the development. The integration of natural materials and neutral hues results in a timeless yet modern feel.
The entire development is a testament to our commitment to excellence in construction, blending technical precision with creative design to produce homes that are as functional as they are beautiful. Walmer Terraces is more than a residential project – it is a carefully orchestrated micro-community, strategically located in one of Pt Chevalier’s most desirable areas, where ease of access to amenities, public transport, and local cafes enhances the overall living experience. The result is a series of townhouses that set a new standard for modern, sustainable living, where every detail is a reflection of our passion for construction excellence.

















































































































































































































































