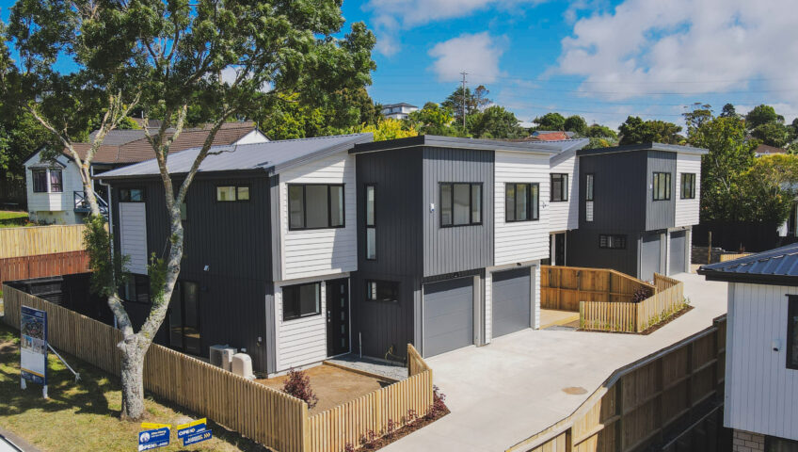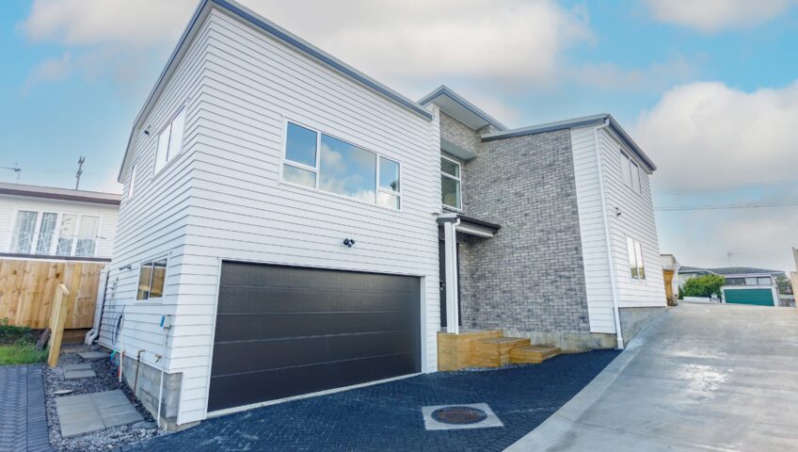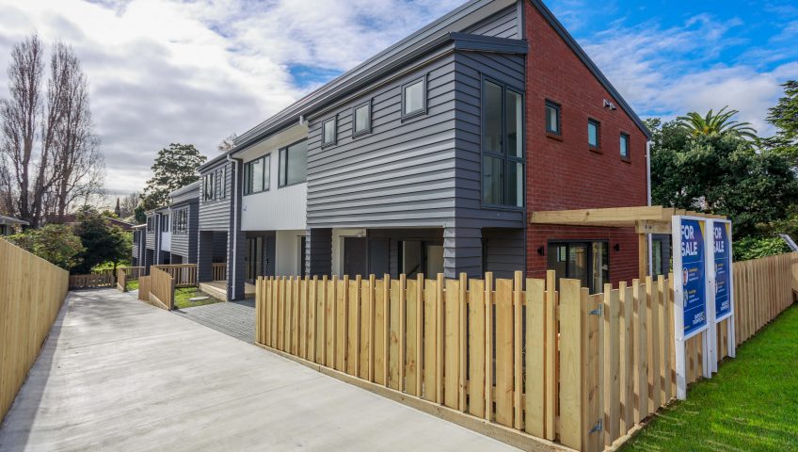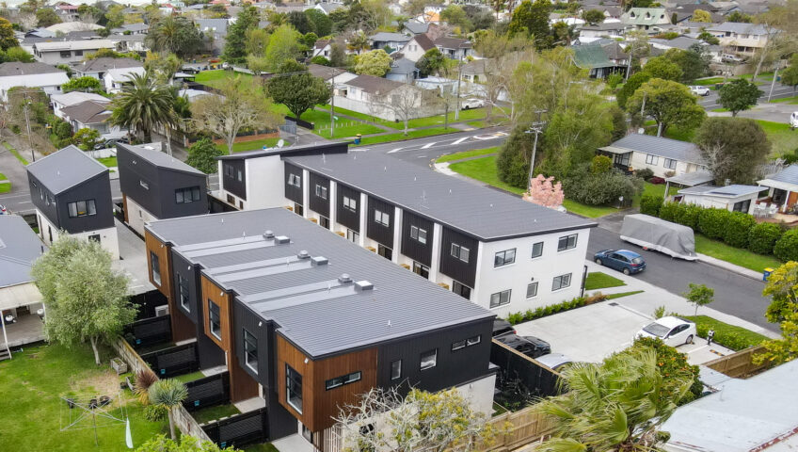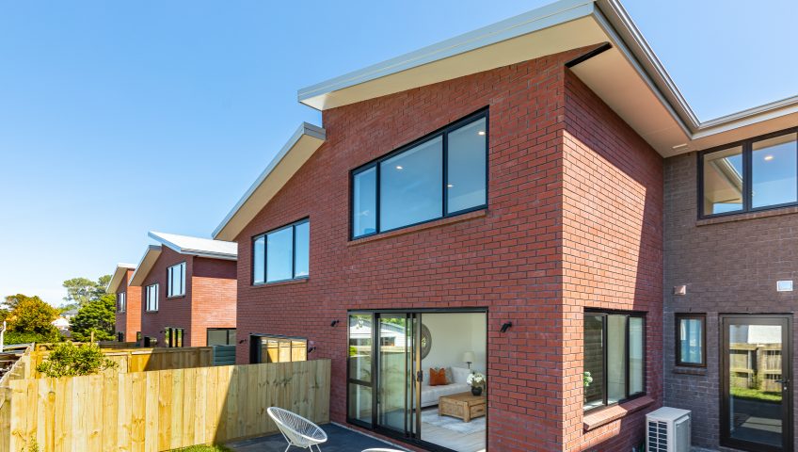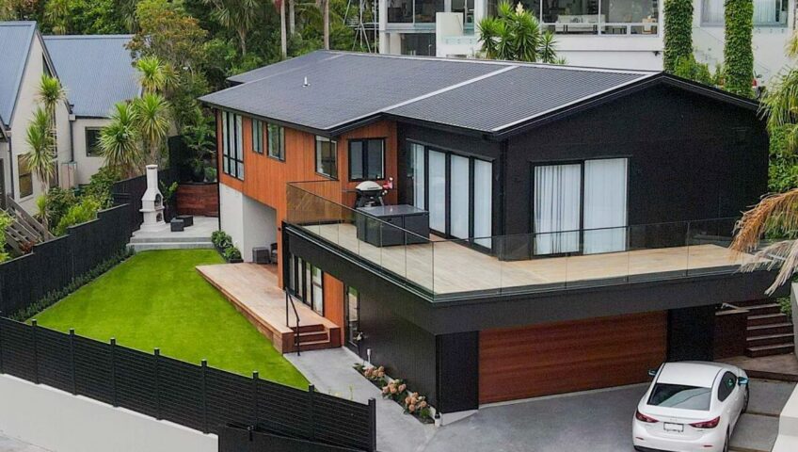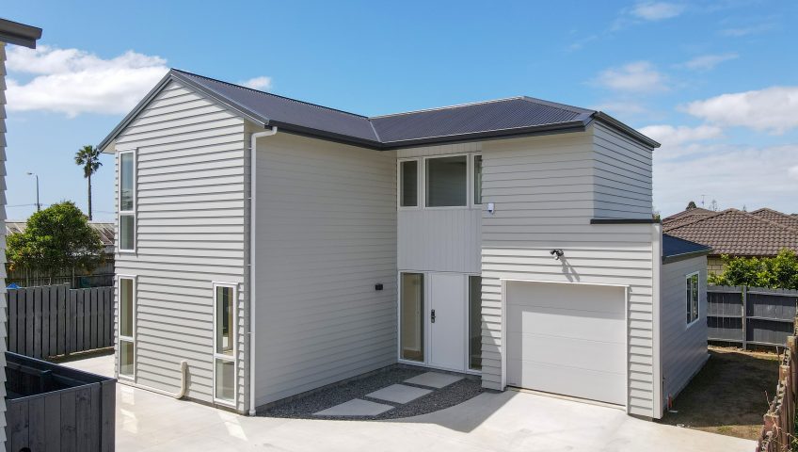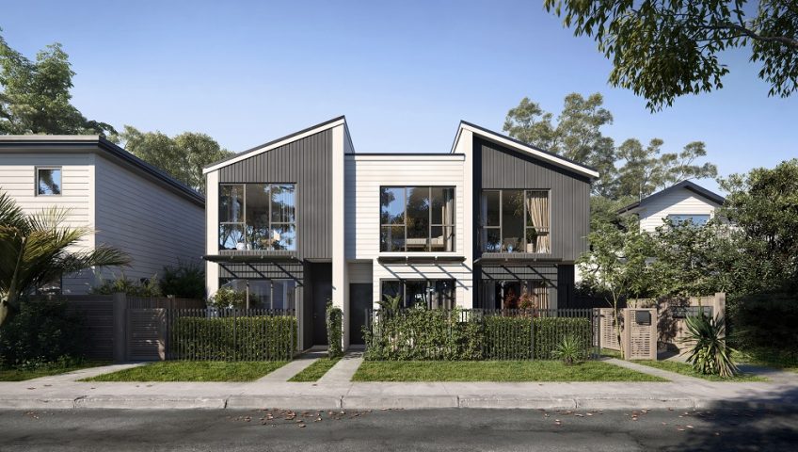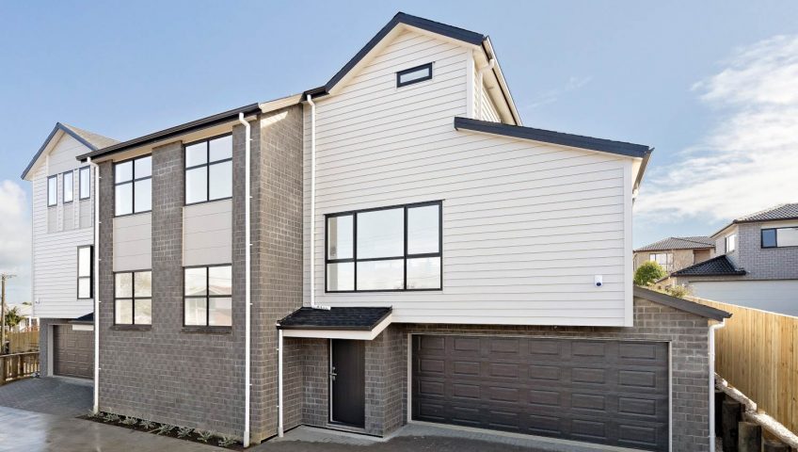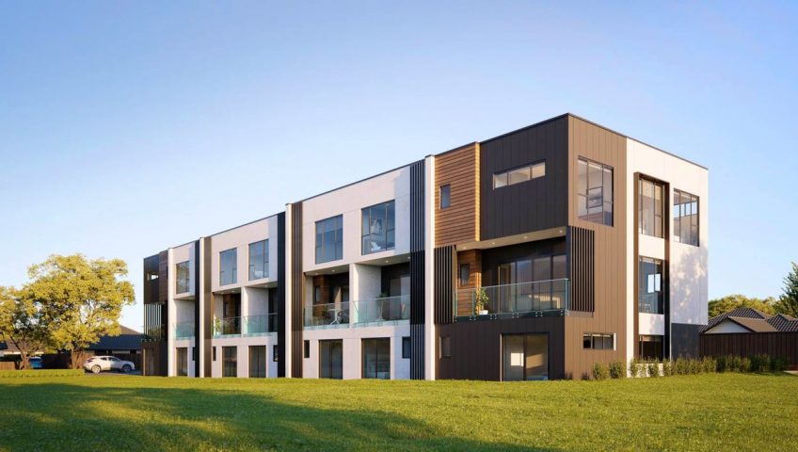609m2 Mixed Housing Suburban zone property presented an exceptional development opportunity.
With land already purchased and settlement date imminent, owner leapt into action, contacted their friend, who just so happened to be a BCG Property Development Consultant, for their advice in understanding subdivision and build options. Making known his thoughts, the owner told us he was looking at something along the lines of 4 standalone homes or 2 duplex or as many terrace houses, ideally with 3-plus bedrooms for each.
Having that information and the fact that the owner was specifically looking to secure a full service one-stop design and build company to handle the entire development process meant he relied heavily on BCG GROUP to provide the right information and to fulfill expectations. BCG ARCHITECTURE ran a Feasibility Study to gauge the project’s potential success, determine the number and type of homes best fit the property, and to allay any doubt.
Over the next couple of months BCG GROUP spearheaded the project – worked with planners, engineers and consultants, developed architectural designs, prepared documentation for submission to Council, planned & programmed BCG CONSTRUCTION schedules and put together pricing contract to start the project – all the while keeping property owner in loop throughout each stage.
In 1988 there was a 113m2 house on a 609m2 property. Today there are 4 stylish duplex homes architecturally designed to maximise land and floor area, consisting of a selection of 3 or 4 bedrooms – Lots 1 & 4 (3 bed design + study), Lots 2 & 3 (4 bed design), appointed bathrooms with underfloor heating, fully insulated north-facing internal garage fitted with specialised plug for future installation of an EV car charger (could capitalise on garage space as extra living, playroom or home gym). Low maintenance and fuss free living at its best.
Subdivision development completed using quality fixture and fittings throughout. Materials booked and stocked in advance, assurance the project would be delivered on time with a 10 Year Master Builder Guarantee for peace of mind.
Materials: COLORSTEEL roofing, James Hardie & JSC cladding, Pink Batts & Knauf insulation, aluminium joinery, Resene & Dulux.
Exterior
Interior
Video
SILVER Registered Master Builders 2023 House of the Year for excellence in workmanship, creativity and innovation in the Multi Unit (Apartments/Duplexes/Terrace Housing) category.

